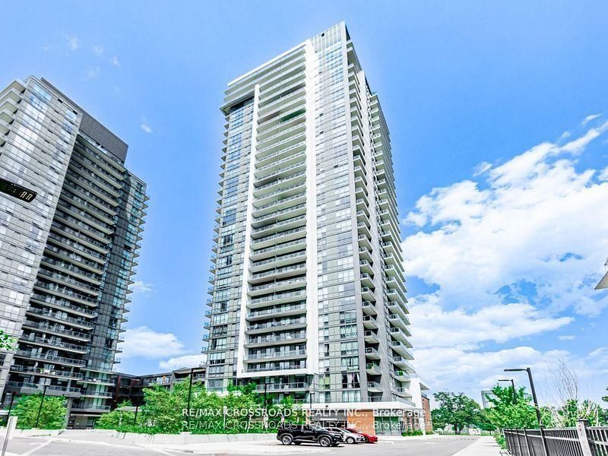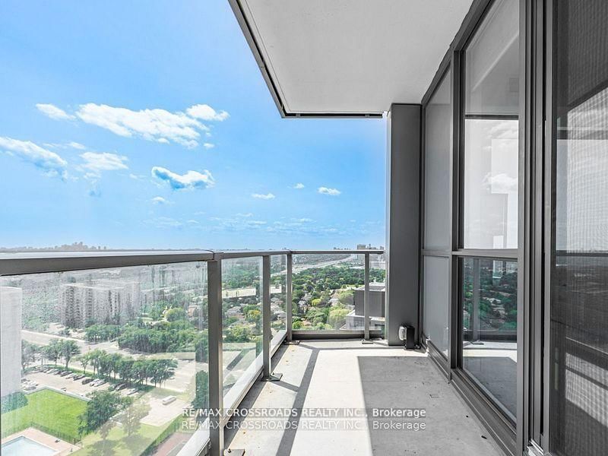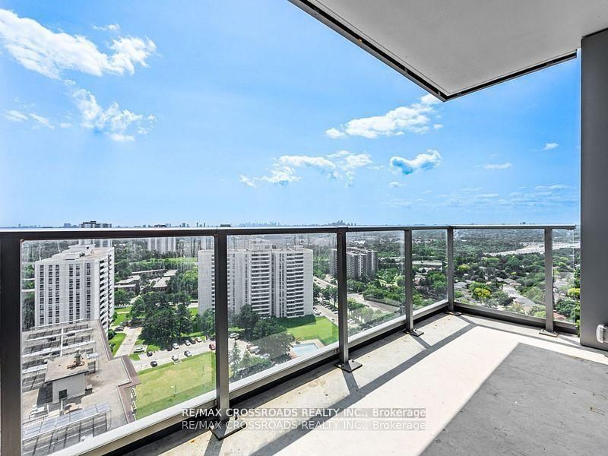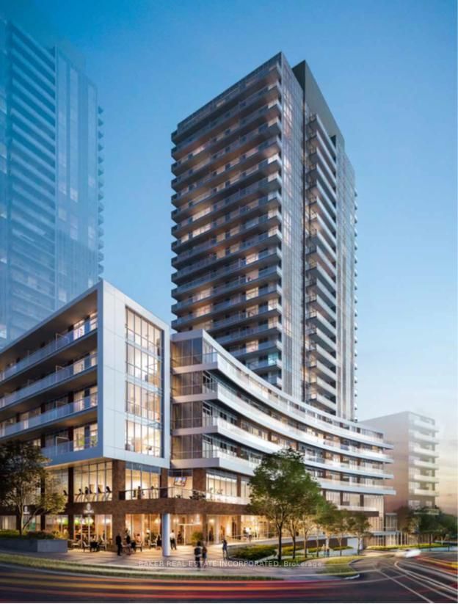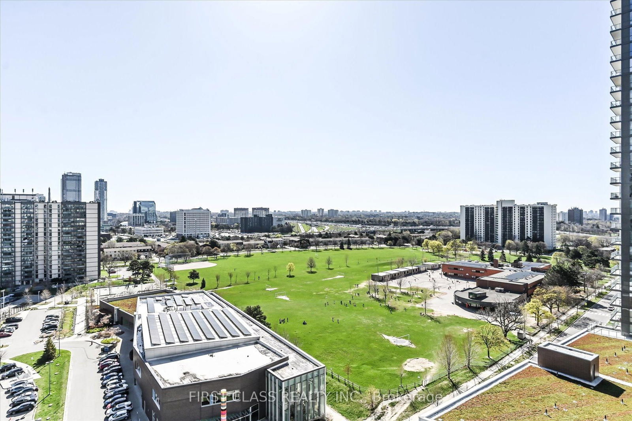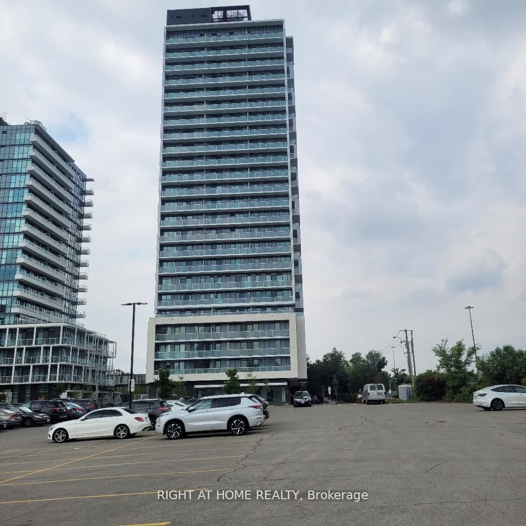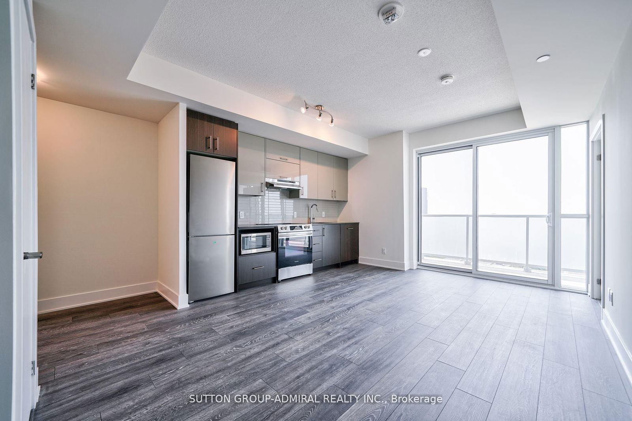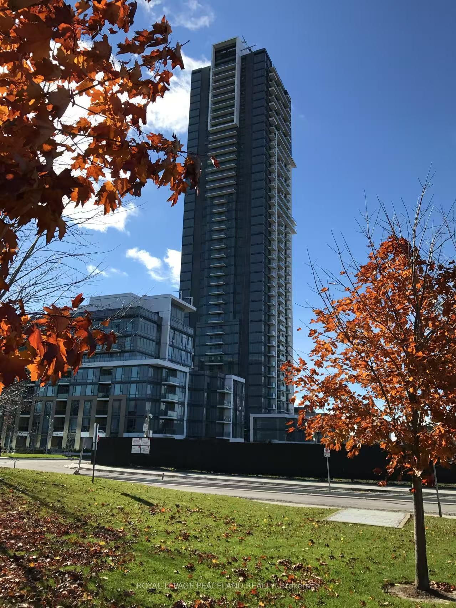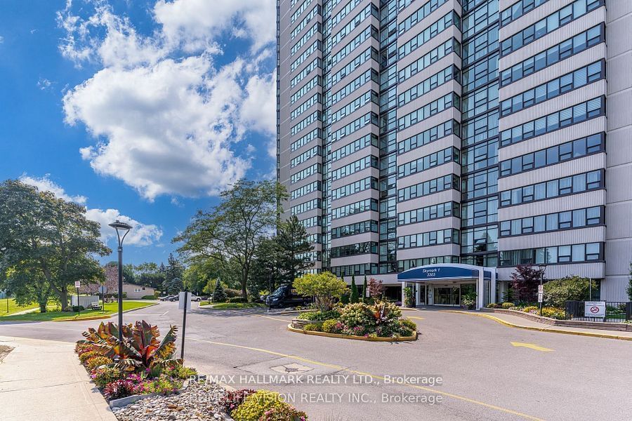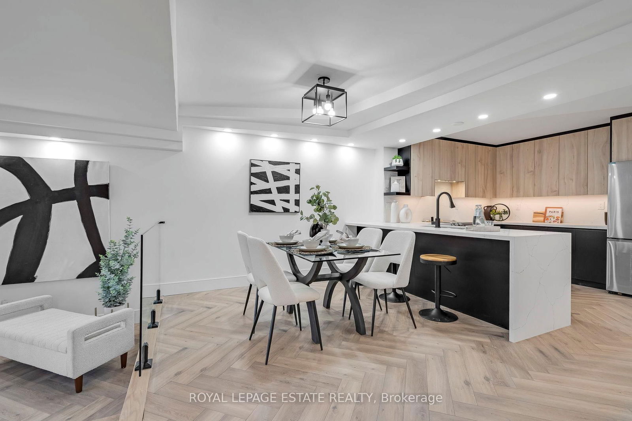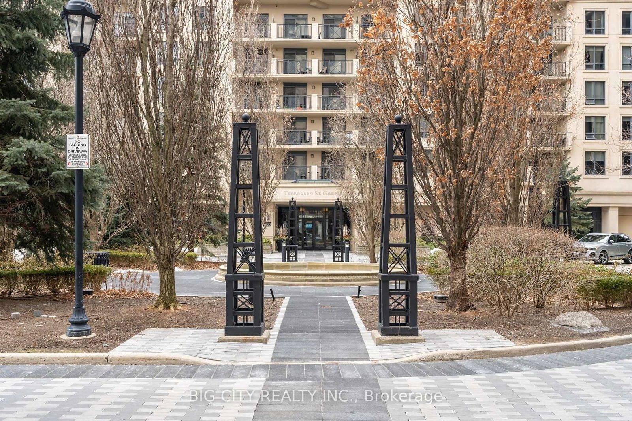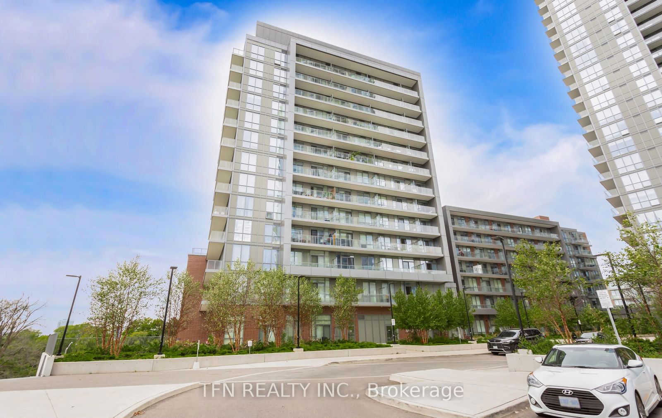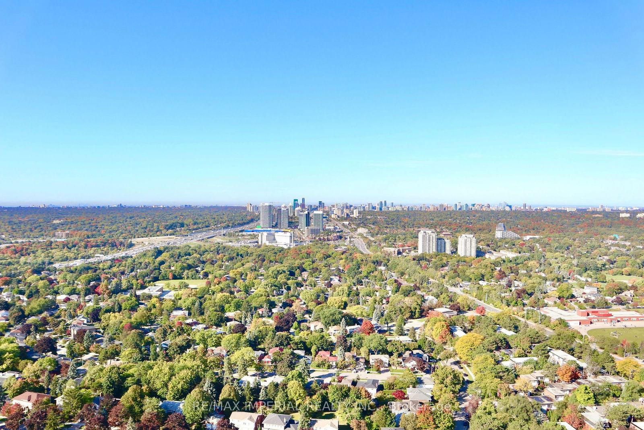Overview
-
Property Type
Condo Apt, Apartment
-
Bedrooms
2 + 1
-
Bathrooms
2
-
Square Feet
800-899
-
Exposure
West
-
Total Parking
1 Underground Garage
-
Maintenance
$712
-
Taxes
$3,204.50 (2024)
-
Balcony
Open
Property description for 1910-32 Forest Manor Road, Toronto, Henry Farm, M2J 1M5
Property History for 1910-32 Forest Manor Road, Toronto, Henry Farm, M2J 1M5
This property has been sold 3 times before.
To view this property's sale price history please sign in or register
Local Real Estate Price Trends
Active listings
Average Selling Price of a Condo Apt
May 2025
$562,705
Last 3 Months
$579,658
Last 12 Months
$586,223
May 2024
$585,908
Last 3 Months LY
$618,235
Last 12 Months LY
$631,956
Change
Change
Change
Historical Average Selling Price of a Condo Apt in Henry Farm
Average Selling Price
3 years ago
$738,659
Average Selling Price
5 years ago
$547,045
Average Selling Price
10 years ago
$328,361
Change
Change
Change
How many days Condo Apt takes to sell (DOM)
May 2025
38
Last 3 Months
37
Last 12 Months
32
May 2024
21
Last 3 Months LY
23
Last 12 Months LY
26
Change
Change
Change
Average Selling price
Mortgage Calculator
This data is for informational purposes only.
|
Mortgage Payment per month |
|
|
Principal Amount |
Interest |
|
Total Payable |
Amortization |
Closing Cost Calculator
This data is for informational purposes only.
* A down payment of less than 20% is permitted only for first-time home buyers purchasing their principal residence. The minimum down payment required is 5% for the portion of the purchase price up to $500,000, and 10% for the portion between $500,000 and $1,500,000. For properties priced over $1,500,000, a minimum down payment of 20% is required.

